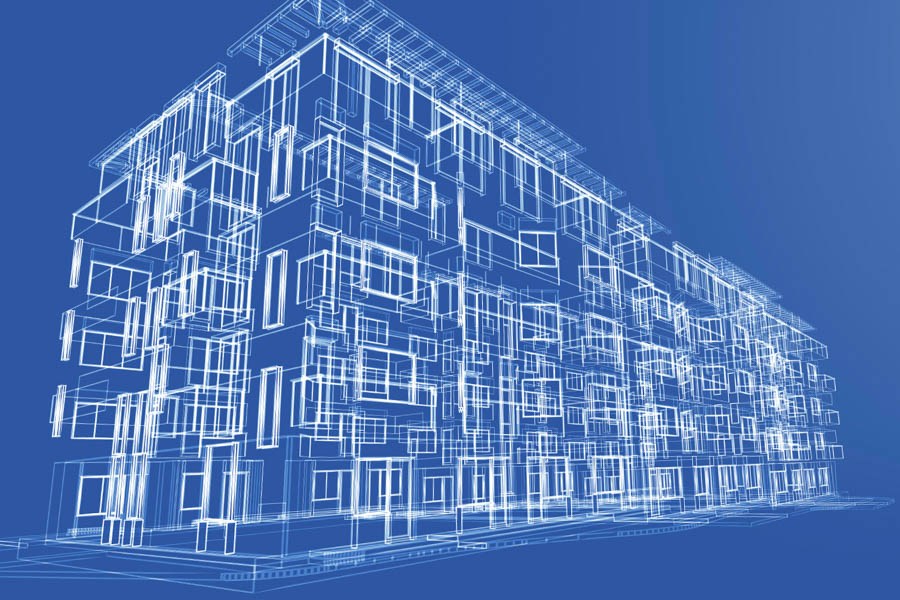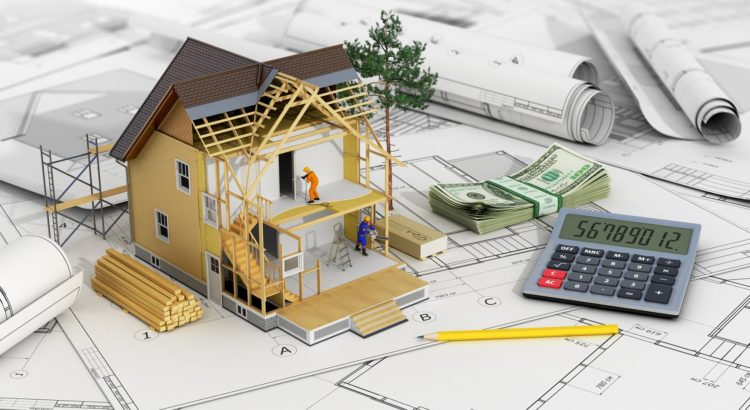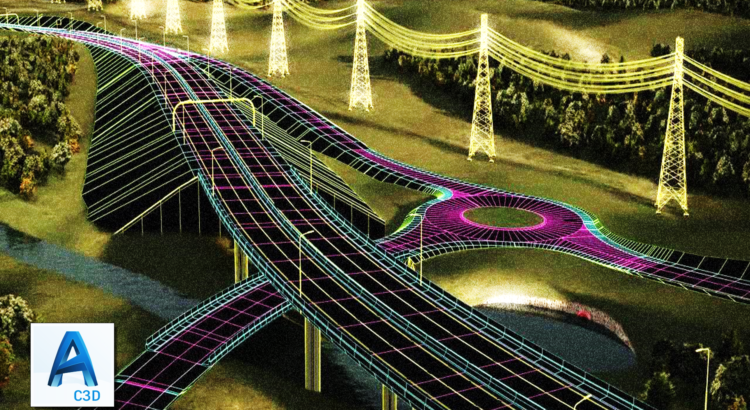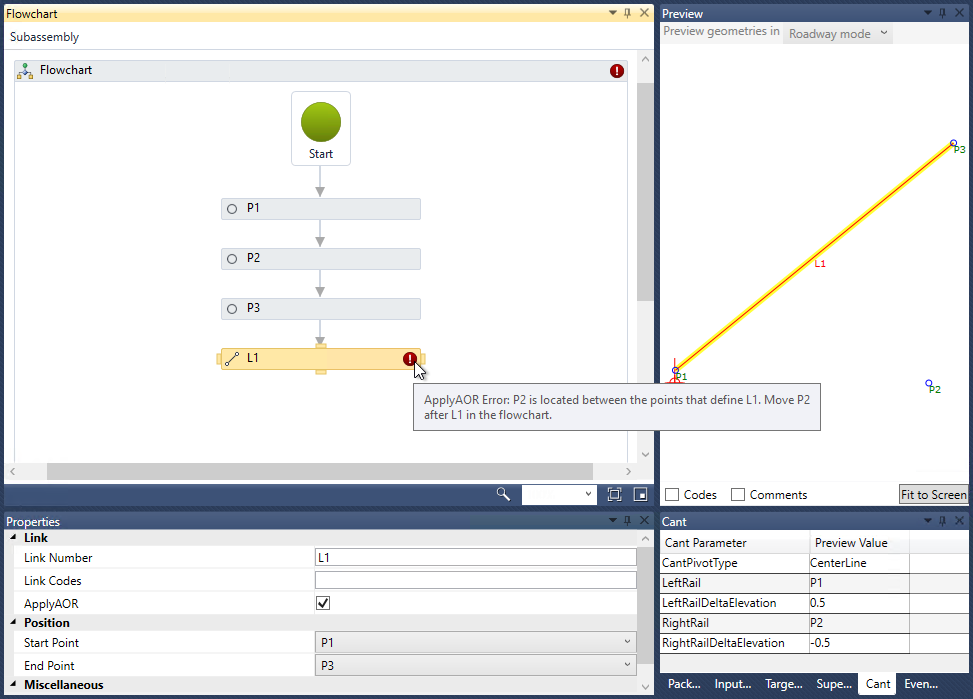The perpetual growth in the construction industry has a significant impact on environmental sustainability and energy cost. Consequently, green building solutions are becoming popular as they efficiently balance the concept of sustainable design. Also, to mitigate the ill-effects of global warming, it has become crucial for companies to provide BIM services to implement green architecture.
All about BIM

Building Information Modeling is a new approach to building design, construction, and management. The technology helps connect the characteristics and performance of designing ideas and suggests many ways to balance energy and resources in the desired project costs. Some of the remarkable features of BIM which play a vital role in energy-efficient building design are:
- It analyses the long-term performance of the building by ensuring the fulfillment of the overall objective of sustainable parameters.
- Through 2D and 3D drawings, BIM provides reliability and consistent information about the building structure.
- It offers analysis of engineering performance, material specifications and green parameters.
- BIM models clearly define a connection with building elements. It allows a change in designs accordingly and evaluates its impact on performance characteristics.
- BIM services give in-depth knowledge, easier visualization, and improved evaluation that initiates greater control over the complete building process including cost, materials, and resources.
- BIM helps architects and engineers to increase energy-efficiency and to deliver better indoor air quality with efficient performance.
- It gives an opportunity to yield traditional design deliverables in an active manner, which also helps to make sustainable design strategies.
- It includes many pioneering green features that benefit designers to go for sustainable options without increasing the cost of construction.
Future of green building design
BIM offers a parametric database of design information, which is a digital form of a building that reflects the project possibility, schedule, and cost details consistently throughout the development process. A project represented with a BIM exhibits an organized view of features and functions in a simple format that everyone can understand and modify when needed. As the project progresses, the model can be transformed with new analysis and new design alternatives, to get real-time insight into the result. Virtual walkthroughs of the building model allow owners to see the effects of green design.
In a nutshell, through BIM, architects can gauge whether the design options meet specified sustainability criteria, and can provide in-depth analysis so that the clients can easily understand designs.






