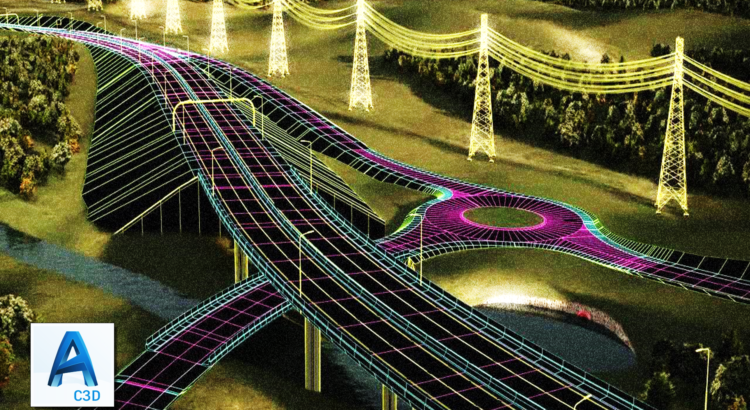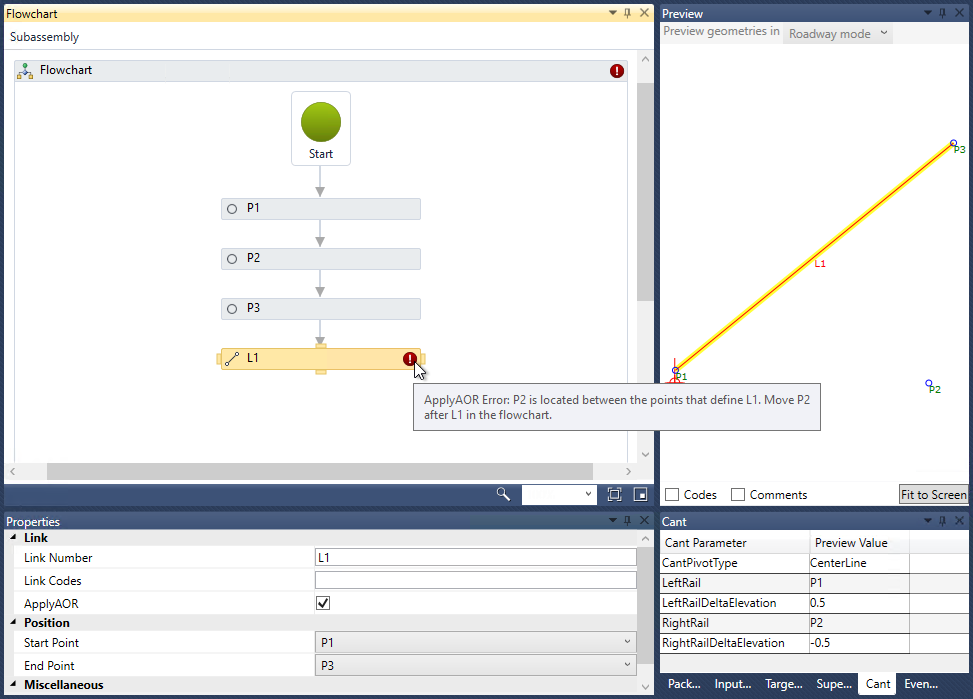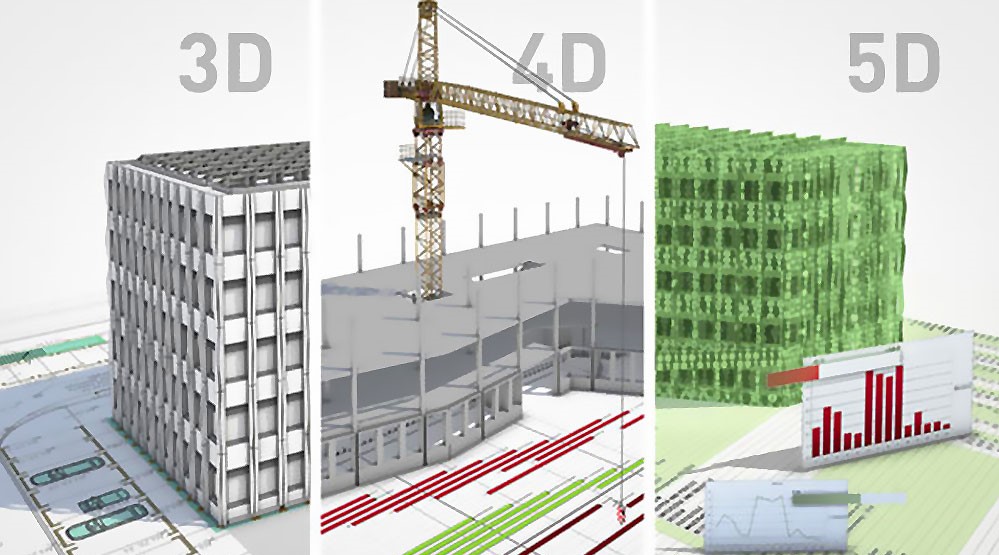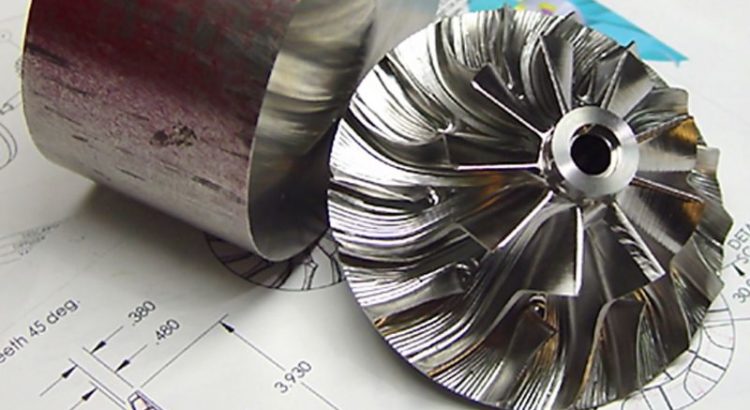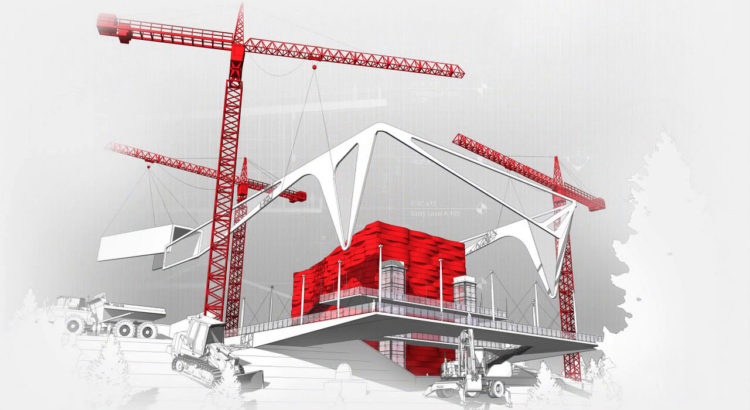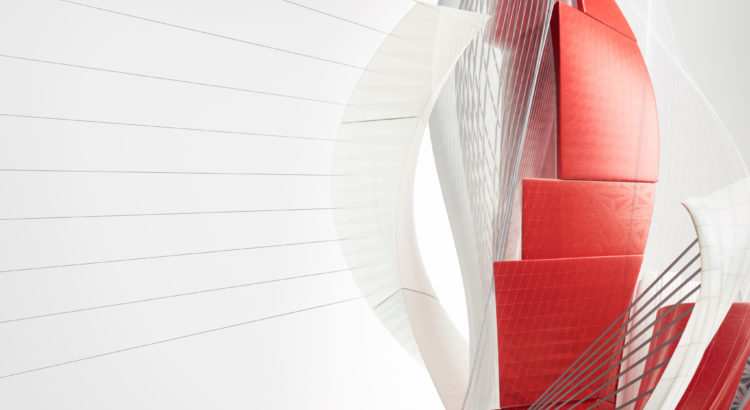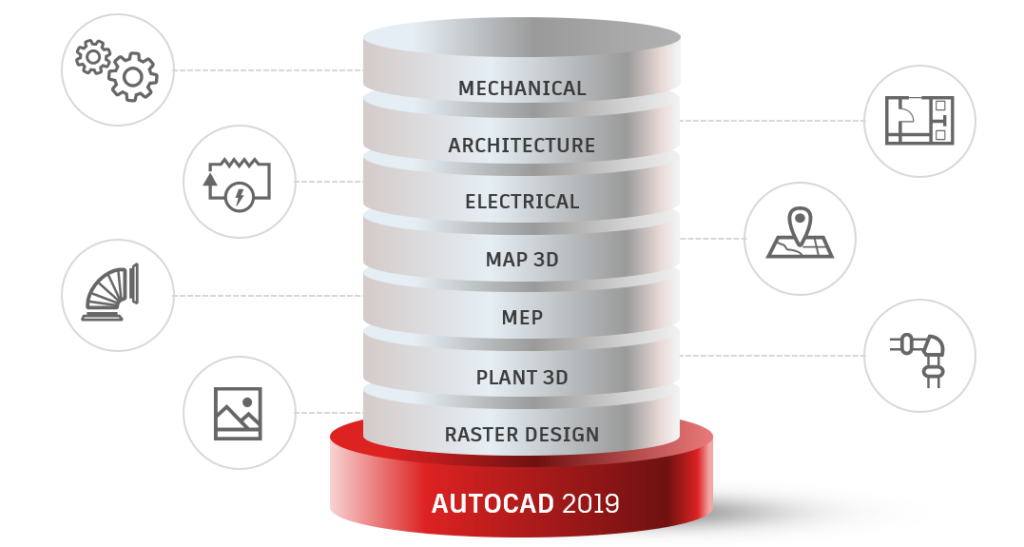Civil 3D is an engineering software application which is used by civil engineers and other professionals for infrastructure projects. Civil 3D is used to create three dimensional (3D) models of land, water and transportation features. The new Civil 3D 2019 is revolutionary software which can transform the entire construction industry. The top five specifications about Civil 3D 2019 are described below:
- Compare Two Versions of the Drawing with DWG Compare
Civil 3D 2019 comes equipped with the fantastic DWG compare feature. With this feature, you can easily compare and review changes in your 3D model and drawing. The compare feature of the Civil 3D 2019 will compare two drawing and create a third drawing with the two overlaid which will help quickly evaluate the differences between the two.
The ApplyAOR option is an excellent feature of the Civil 3D 2019 which makes subassemblies points dependent on the links on which ApplyAOR function is applied. With this feature, the validation process occurs in Subassembly Compose to check for dependency.
- Performance Hotfix and Batch save functions are built in Civil 3D 2019:
Civil 3D 2019 is a powerful and useful product which has the “Performance Hotfix” and “Batch save Utility” also known as the “Autodesk Civil 3D Batch Save” features. This feature makes opening and saving of drawing simpler and faster.
- Addition of Vertical Geometry Enhancements for High-Low points:
In Civil 3D 2019, two new direct tools have been introduced for creating Parabolic or Circular curves based on high-low points in Civil 3D 2019. It will help to design the curves for a path, ditch, and road giving you much more control over the location of the high or low point.
- Infraworks Component Roads can now be Imported as corridors:
 With Civil 3D 2019 you can import Component Roads from Infraworks. This feature not only helps you alignments and profiles but also assemblies and an actual corridor. With this, you can make a great model with a detailed design. The Infraworks model can be opened in Civil 3D 2019 in either IMX or SQLite format. SQLite model has an option to select an area of interest which will automatically open online maps where you can refine the object types.
With Civil 3D 2019 you can import Component Roads from Infraworks. This feature not only helps you alignments and profiles but also assemblies and an actual corridor. With this, you can make a great model with a detailed design. The Infraworks model can be opened in Civil 3D 2019 in either IMX or SQLite format. SQLite model has an option to select an area of interest which will automatically open online maps where you can refine the object types.
Apart from all the benefits stated above, Civil 3D also offers many other beneficial tools and features that can amplify many projects such as Pressure Networks, Earthwork Calculations, Grading, Production Drafting, Geospatial Analysis and much more.
