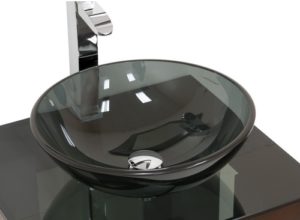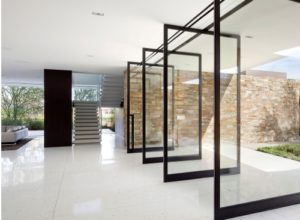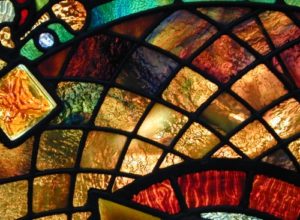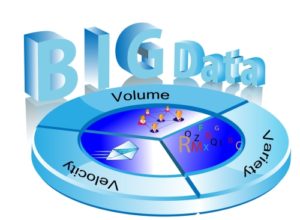Glass elements in architectural designs are adding a touch to both emotional and environmental thing. It is seen as the most contemporary and stylish architectural facade. Not only the style is amazing but also gaining popularity due to the free flowing nature, prints, and colors that fit well into the architectural regulations. Below are outlined some biggest trends we expect to see in the near future:
 Digital Printing Onto Glass
Digital Printing Onto Glass
The recent trend for glass has arrived in printing and technology and is viewed in the face of digital print onto glass windows and partitions. This technology is dominantly seen at public spaces; recreate historic scenes that define the atmosphere of the place. Earlier it was restricted due to image size and quality but is now simple as taking a picture with a smartphone and resizing it.
Smoked Glass
Smoked Glass was popular design in the sixties and seventies for adding the element of drama and mystery to architectural designs. Due to it dark texture, it can be used across tables, bath enclosure, kitchen cabinets and more.
Sliding Glass Walls
The feature of sliding glass walls is becoming famous in modern homes and offices. It benefits the area for experiencing natural light and fully open up the door when weather conditions are favorable.
Stained Glass
Stained Glass is one of the oldest art forms in existence. Prominently used in mosques, temples, and churches and its use were considered old fashioned by the designers at one time. Now, the designers and architects have started showing interest towards the stained glass and are treated across windows, wall hanging, glass lanterns, etc.
Image courtesy:https://images.dlf.org.uk || https://forums.autodesk.com ||
https://i.ytimg.com || https://d2buiewjsv80r5.cloudfront.net ||
https://aspectscad.com.au || https://tv-wordpress.s3.amazonaws.com ||
www.dbta.com || www.cushingco.com ||www.bathgems.com ||
http://cubtab.com || www.earlyworksartgallery.com ||
https://cadgeek-4953.kxcdn.com || https://media.licdn.com







