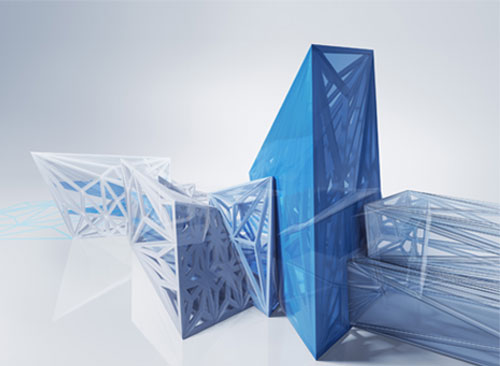AutoCAD is getting better every day. Autodesk have brought some of the new and exciting features in its new version of AutoCAD 2017. AutoCAD lets you create stunning designs and improve collaboration with innovative productivity tools. With its powerful new features, it will definitely redefine and benefit your design workflow. Here we discuss some of the new features introduced in AutoCAD 2017.
Autodesk Desktop App
The latest release of AutoCAD has the new Autodesk desktop app. This feature lets you add the recent updates. You can watch the latest videos and read articles to learn the software skills, access forums and the Autodesk knowledge network through this desktop app. You can also share your feedback and ask for help here.
Sharing Drawings
The new Autodesk lets you share drawings with users who do not even have AutoCAD. This can be done using the Autodesk 360 cloud account. To share the drawings, all you need to do is to make sure that you are logged into the Autodesk 360 cloud account and the drawing that is to be shared is saved.
PDF to DWG
This was probably the most awaited feature of AutoCAD. Now with this feature, you can directly import drawings from PDF format to AutoCAD as geometry and text objects. Users were using a number of third party tools so far that were inefficient and buggy to use. The addition of this feature that converts PDF to DWG is undoubtedly a great enhancement to AutoCAD 2017.
Making 3D print ready file
The new AutoCAD 2017 lets you make 3D print ready files that can be directly printed via almost all types of 3D printers. The 3D printing tool is available for 64-bit machines only.
These added features will transform your design process making it more convenient and exciting to use. AutoCAD has also enhanced its graphics in 3D modeling improving performance and boosting the visible features for 3D models.
