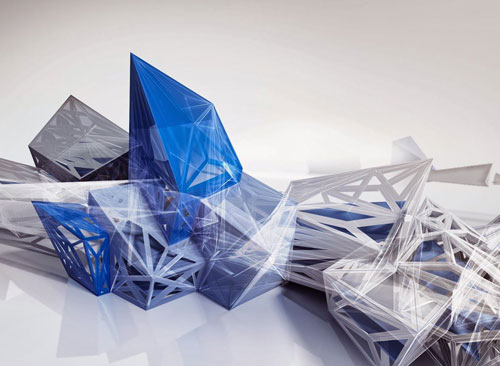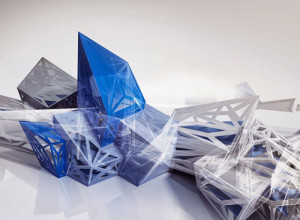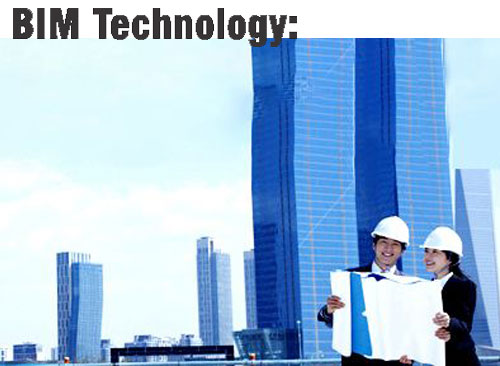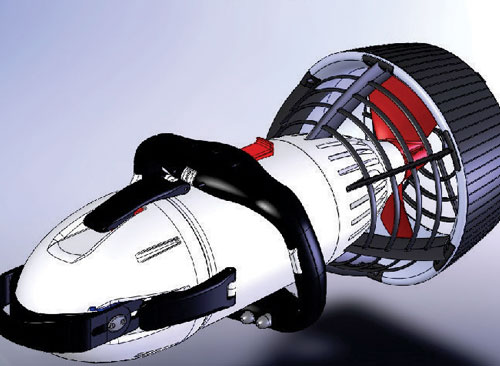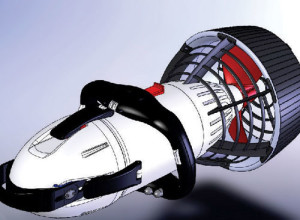 CAD has revolutionized the concept of design. The downward trend of prices and the upward trend of performance of computers of all levels and the phenomenal growth of the CAD industry during the last few years portend a much wider implementation of CAD facilities in industries including aeronautical industry.
CAD has revolutionized the concept of design. The downward trend of prices and the upward trend of performance of computers of all levels and the phenomenal growth of the CAD industry during the last few years portend a much wider implementation of CAD facilities in industries including aeronautical industry.
In the early years of aircraft design, for instance, designers generally used analytical theory to do various engineering calculations that go into the design process along with a lot of experimentation. In the 1940s, several engineers started looking for ways to automate and simplify the calculation process. They developed many relations and semi-empirical formula. Even after simplification, the calculations continued to be extensive.
With the invention of the computer, engineers realized that a majority of the calculations could be automated. However, the lack of design visualization and huge amount of experimentation involved kept the field of aircraft design away from the magical touch of computers for a long time – that is until computer aided drafting, or CAD was born.
The rise in computer technology was married with old design concepts to create CAD programs. These programs are used in a variety of fields but there is no industry in which it is more important than the aerospace industry. The high-tech aerospace industry manufactures everything from space vehicles to satellites, aircraft to missiles.
Uses of CAD in Aerospace
CAD software plays an integral role in the design process. But CAD is extensively used in various areas of aircraft engineering – from product development to manufacturing. It is also used to design and develop aerospace fixtures such as: Ground handling and ground support equipment, Assembly jigs & fixtures, composite structures, plastic Injection molding & forming die, and so on.
Before the product is built, every detail is thoroughly planned using the design software. CAD designed three-dimensional models help engineers, designers, and clients determine flaws and benefits of components in the project stage. An extensive three-dimensional model can help expose a dangerous or inefficient flight process.
CAD designers sit in on conceptual meetings and develop models of old planes to help determine areas where innovation is necessary. A CAD designer is often required with developing multiple computer models in order to play out ideas in the concept stage.
In addition to designing key components, CAD is used in process planning, concept definition, remote collaboration with customer, participation in assembly strategy, timely schedule challenges, process configuration, tooling, gage & fixture design and development, and manufacturing support.
What more, CAD also helps companies in documentation. The software can be used in preparing the documents like component maintenance manuals, illustrated part lists and illustrated part catalogues, aircraft maintenance manuals, engine maintenance manuals, troubleshooting manuals, wiring data manuals, structural repair manuals, illustrated tool and equipment manuals, service manuals, repair manuals, training manuals, and assembly animations.
CAD Software in Airship design
CAD software proves to be indispensable in designing airships for geo-survey, military surveillance, and weather monitoring. The software helps perfect ship designs before they are built.
Starting from the 3D geometry of the spacecraft or instrument the 3D model delivering, everything is designed with the help of CAD. Satellites are built using the graphical CAD tools to design and analyze the control systems; perform disturbance analyses and test the control system in a six degree-of-freedom simulation. With the commercially available multi-body dynamics software and its interface to the computer aided design (CAD) software, all the moving elements in the deploying process can be modeled.
NASA uses CAD to create 3D printed satellites – tiny wafers that could be deployed by the hundreds from a mother ship – to cheaply transmit research data back to the earth. CAD is used to ensure that parts are made to exact specifications. Those CAD-created designs could be transmitted to outer space. The goal of the effort is to commoditize parts for the aerospace industry, making them cheaper to create and send into orbit and beyond. Astronauts could use 3D printing to experiment by making their own objects or producing replacement parts for things that break.
NASA, as a whole, and Goddard Space Flight Center in particular, a pioneer in the field, has highlighted the work areas for concentration, and, having the most advanced CAD systems and facilities available, will continue to use and develop advanced software for special and general purpose use.
Another case in point is 21st Century Airships. It chose CAD to move away from a paper-based design environment so that they could fully automate their design processes to improve accuracy and increase efficiency. CAD has not only helped them improve efficiency, they have improved on profitability too. With CAD, 21st Century Airships are able to produce higher quality airships more quickly and cost-effectively. Since they have started using CAD they have developed approximately 18 unique airship designs. 21st Century Airships also chose CAD because it is the design standard throughout the aviation industry.
CAD Software in Aircraft Design
Airframes, the body of the aircraft, are extremely complex, and the growing use of composite structures makes them that much more difficult to engineer. Today’s “new world” airframe design calls for digital model-based definitions that minimize the tedious, time-consuming process of creating drawings, while taking into account new composite materials, manufacturing technologies and globally distributed partners
In aircraft design, CAD software is used to:
- Employ a single interface for capturing and authoring design details
- Define information concerning non-modeled parts such as coatings, sealants, labels and inserts
- Define joint definitions and part relationships
- Determine fastener specifications and locations to ensure accurate part manufacturing
- Streamline the supply chain and share detailed data across supplier organizations
- Develop the inputs for automated hole drilling and fastener installation systems
More than 25,000 aircraft will be produced in the next 20 years by companies like Boeing and Airbus. In general, CAD software has boosted efficiency of aircraft design by about 60%, and thus increased profitability of the companies, significantly.

