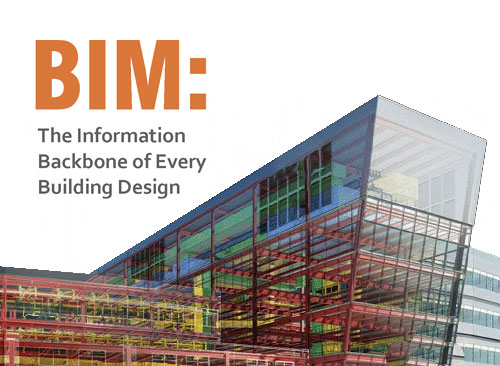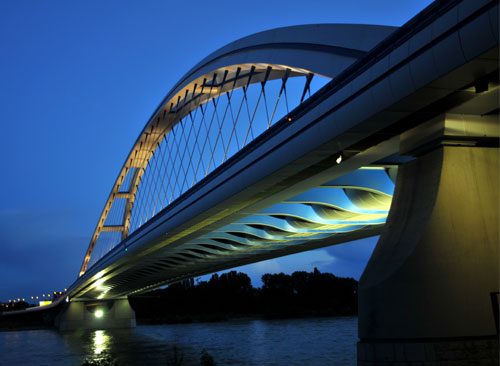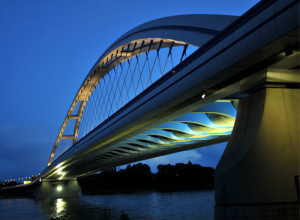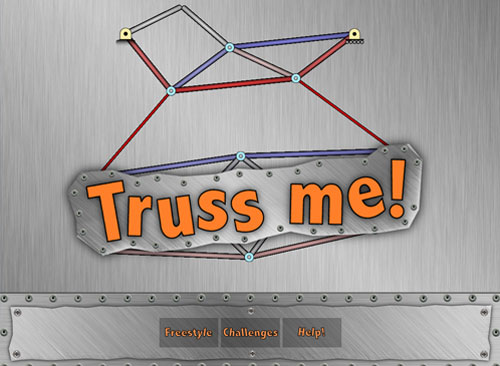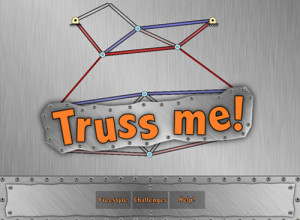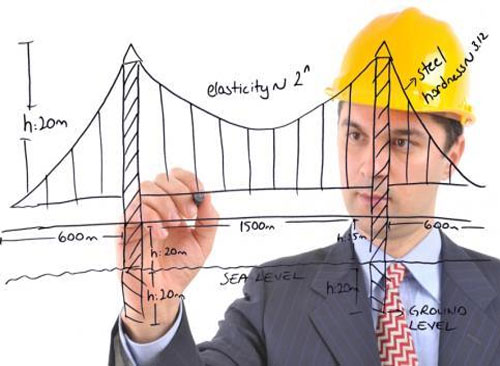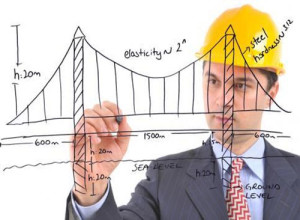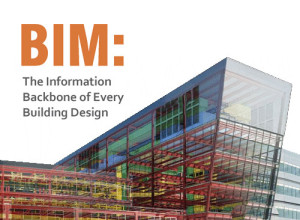 Building Information Modeling (BIM) is a process involving the generation and management of digital representations of physical and functional characteristics of places. BIMs are files (often but not always) that can be exchanged or networked to support decision-making about a place.
Building Information Modeling (BIM) is a process involving the generation and management of digital representations of physical and functional characteristics of places. BIMs are files (often but not always) that can be exchanged or networked to support decision-making about a place.
Current BIM software is used by individuals, businesses and government agencies who plan, design, construct, operate and maintain diverse physical infrastructures, from water, wastewater, electricity, gas, refuse and communication utilities to roads, bridges and ports, from houses, apartments, schools and shops to offices, factories, warehouses and prisons, etc.
The concept of BIM has existed since the 1970s. However, the term “Building Information Model” first appeared in an article in 1992. However, it was not popular until Autodesk released a white paper titled “Building Information Modeling”.
The Definition
According to the National Building Information Model Standard Project Committee, BIM can be defined as: “a digital representation of physical and functional characteristics of a facility. A BIM is a shared knowledge resource for information about a facility forming a reliable basis for decisions during its life-cycle; defined as existing from earliest conception to demolition.”
Traditional building design was largely reliant upon two-dimensional drawings (plans, elevations, sections, etc.). Building information modeling extends this beyond 3D, augmenting the three primary spatial dimensions (width, height and depth) with time as the fourth dimension (4D) and cost as the fifth (5D), etc. BIM therefore covers more than just geometry. It also covers spatial relationships, light analysis, geographic information, and quantities and properties of building components (for example, manufacturers’ details).
BIM involves representing a design as combinations of “objects” – vague and undefined, generic or product-specific, solid shapes or void-space oriented (like the shape of a room), that carry their geometry, relations and attributes.
For the professionals involved in a project, BIM enables a virtual information model to be handed from the design team (architects, surveyors, civil, structural and building services engineers, etc.) to the main contractor and subcontractors and then on to the owner/operator; each professional adds discipline-specific data to the single shared model.
This reduces information losses that traditionally occurred when a new team takes ‘ownership’ of the project, and provides more extensive information to owners of complex structures.
Future Outlook
BIM is a relatively new technology in an industry typically slow to adopt change. Yet many early adopters are confident that BIM will grow to play an even more crucial role in building documentation.
Proponents claim that BIM offers:
Improved visualization
Improved productivity due to easy retrieval of information
Increased coordination of construction documents
Embedding and linking of vital information such as vendors for specific materials, location of details and quantities required for estimation and tendering
Increased speed of delivery
Reduced costs
BIM also contains most of the data needed for building energy performance analysis. The building properties in BIM can be used to automatically create the input file for building energy simulation and save a significant amount of time and effort. Moreover, automation of this process reduce errors and mismatches in the building energy simulation process. Hence, one can be rest assured that BIM is well on its way to become a mainstream idea in engineering. CADD Centre’s National Design Competition 2014 Attracts Participation of 25,000 Engineering Students
CADD Centre’s National Design Competition 2014, attracted the participation of about 25,000 engineering and polytechnic students across the country. The month-long event, involving four different rounds, was kick-started on February 2, 2014 and culminated with a grand final on March 3, 2014. The competition was meant for second, third and final year students of engineering colleges and polytechnics. Exclusive themes were given for students representing various engineering streams. The winners of civil & architecture stream (Building Design) were: Mr Aditya Singh Parihar of Indore, and the winner of the mechanical stream (Product Design) was Mr. Dhananjay Premraj Patil of Mumbai.
The winners were presented with the Best Designer Award and a cash prize of Rs 1lakh each. The runners-up of the competition were: Mr. R. Biju of Marthandam (Building Design) and Mr. Devesh Jangir of Jaipur (Product Design). The runners-up received a trophy and certificates, along with the cash award of Rs 30,000 each. All the participants of the final round were awarded a Consolation Certificate and cash prize of Rs 10,000.
