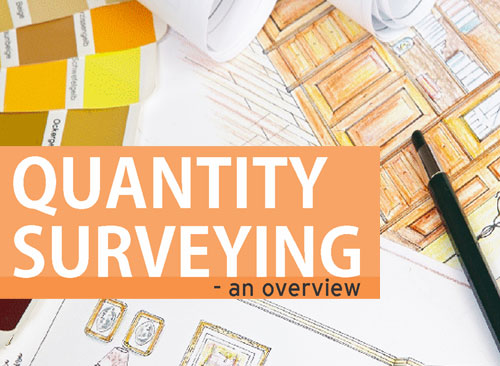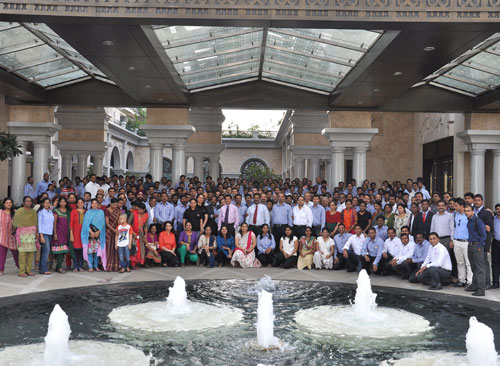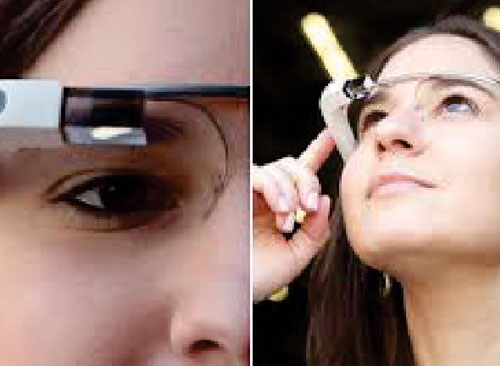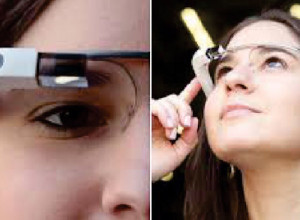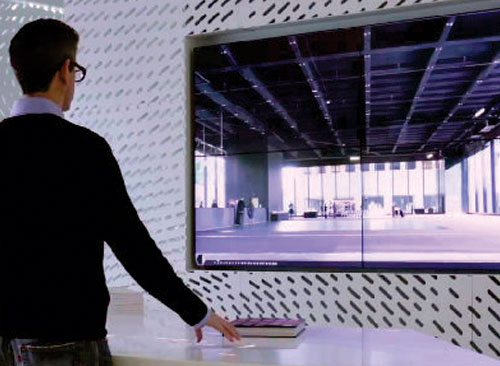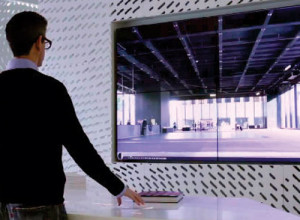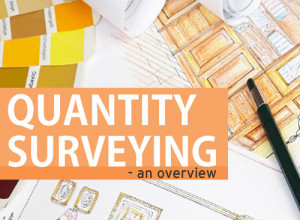 Surveyors work in a variety of different settings including people’s homes, the sea bed, roads and motorways, collectables and large construction sites. They are also responsible for the protection of the environment in which they are working.
Surveyors work in a variety of different settings including people’s homes, the sea bed, roads and motorways, collectables and large construction sites. They are also responsible for the protection of the environment in which they are working.
Quantity surveying is primarily centered on construction and management of costs and budgets of large projects. From the moment a plan is drawn until a large construction project has been completed, a quantity surveyor is likely to be involved in a legal, technical and financial capacity. The functions of a quantity surveyor are broadly concerned with the control of the cost on construction projects, the management and maintenance of the budget, valuations and any legal matters arising through the course of the project. They are required to make sure that the project remains profitable and efficient.
The Role of the Quantity Surveyor:
A Quantity Surveyor is a construction industry professional who specializes in estimating the value of construction works and can also be referred to as a “Cost Engineer” or “Cost Planner”. The term quantity surveyor derives from the role taken in quantifying the various resources that it takes to construct a given project, such as labour, supervision, plant and materials.
Quantity Surveyors use their skills to determine the cost of building work ranging from small refurbishment works through to assessing the construction value of new multi-million dollar road projects. They are employed on a wide variety of projects covering all aspects of construction such as building, civil, mining, sea defense, retail and infrastructure projects to determine the cost of such facilities.
Quantity Surveyors are involved at various stages of the construction process, typically prior to construction, during construction and following completion of the works. Quantity Surveyors work with accountants, architects, engineers, builders, building owners, developers, financiers, government, insurance underwriters, loss adjusters, solicitors and subcontractors. The detailed knowledge of construction costs of Quantity Surveyors allows them to perform the following tasks:
Prior to Construction:
Preparation of Feasibility Studies
Estimations to define project budgets
Calculating changes in budget due to changes in design
Refining budget as designs continue to evolve
Preparation of Bills of Quantities to assist in the tender process
During Construction:
Provision of cost control services during construction
Assessing claims of work progress
Assessing claims of variations and delays
Procurement of subcontractors and labour to carry out specialist trade works
Negotiation and settlement of accounts
Monthly forecasting and cost reporting
Monthly negotiation and agreement of payments for works carried out
Post Construction:
Determination of the final project cost
Preparation of tax depreciation reports for investors and property owners
Expert witness reports to assist in the settlement of building disputes.
