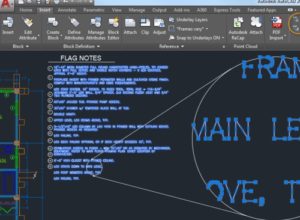The CAD technology is consistently updating its features to offer you supreme quality designs. The technology will help you to develop aerodynamic bikes, high-speed railways, or energy efficient building. The technology is adding value to the designed products improving the designer’s day to day efficiency. The year 2018 has brought about a lot of features in AutoCAD and AutoCAD LT technology. These added features will help designers to create and share precise drawings using the innovative productivity tools. This tool will also save a lot of time and minimize frustration making things simpler. Below are some of the enhanced features the 2018 version will bring about.
The PDF import features, as indicated by the design professionals will help them save a lot of money. The AutoCAD 2018 let you use the SHX text recognition tool to quickly convert the imported PDF geometry to text and Mtext objects. The improvised text and Mtext tools, in turn, lets you convert a combination of single and multi-line text objects into a single multi-line text object automatically predicting the formatting.
Object Selection
The AutoCAD 2018 lets you begin with a selection window in one part of your drawing. You can then pan the zoom to another part while maintaining a selection of the off-screen objects.
External Reference Path Enhancements
The broken reference issue is resolved in the enhanced AutoCAD 2018 version. The new version helps to reduce this issue by saving time and minimizing the frustration. The new integrated tools help you to easily replace the paths of one or more missing references with a new path.
High Resolution (4K) Monitor Support
The 2018 version is enhanced to support high-resolution monitors to ensure the best possible viewing experience. The enhancement will make it possible to view objects and figures on a 4K display or higher versions. To make this possible, the new AutoCAD 2018 has a possibly scaled up user surface elements such as the Start tab, Palettes, Command line, Toolbars, Dialogue boxes, ViewCube, Grips and Pick pox. These elements are appropriately scaled and displayed as per the Windows settings.
The AutoCAD 2018 has some promising features to help you develop your designs in the way never imagined before. The new version brings a new set of capabilities to improve the graphics and performance while ensuring the Trusted DWG technology you always have been relying upon. The DWG format is updated to improve the efficiency of open and save operations.






