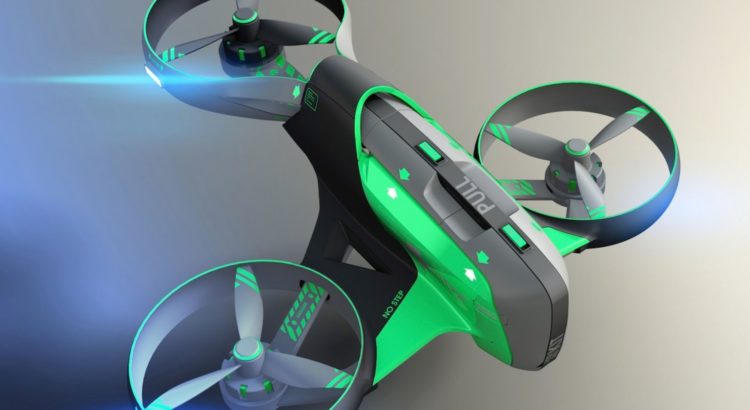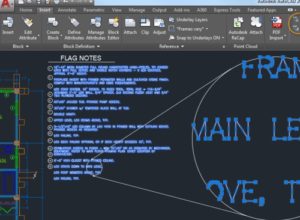The commercial drones these days make use of the Global Positioning System (GPS) to traverse. Such a method works fine when the drones fly at a high altitude. But the real hurdle arises when these drones navigate autonomously at a lower altitude. At such low altitudes, there are several issues such as
- More density of building
- Unstructured stress with the movement of several vehicles and humans.
The drones at this level have not reached to such a stage where they can react to an unforeseen event quickly. There are ways to enhance the functionalities of these drones.
Integration of autonomous navigation in drones
The development of DroNet by researchers at the National Centre of Competence in Research (NCCR) Robotics and the University of Zurich shows that autonomous navigation of drone is possible. It is an algorithm that helps the drones to fly through the busy streets of a city safely. With the help of one input image, it produces two outputs:
- A steering angle and
- A collision probability
The former helps the drone to avoid accidents, while the later helps it to identify the dangerous situations and react to them.
Powerful artificial intelligence algorithm
A team of Swiss researchers sought the help of a powerful algorithm and a normal smartphone camera to make the drones smarter. The combination helped the drone interpret the real-time situation and react accordingly. The algorithm used, consisted of Deep Neural Network.
Teaching the Drones through Cars and Bicycles
The collection of training examples is one of the biggest issues in Deep Learning. The drones can learn by imitating the driving behavior in the examples. Thus, Prof. Scaramuzza, along with his team collected the data from cars and bicycles driving in urban areas.
Fully autonomous drones – The Future
Through this research, the doors are open to several applications such as parcel delivery, surveillance and much more. The drones can drive within the clustered roads, with ease and save a lot of time. However, the team cautions from expecting too much from cheap drones.





