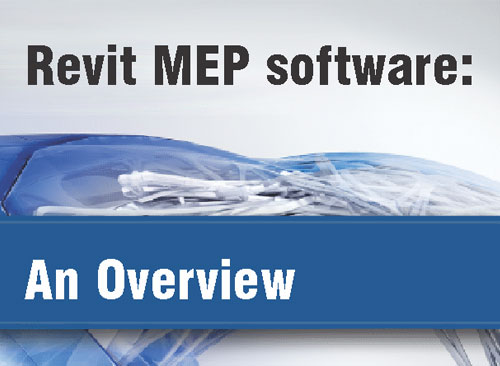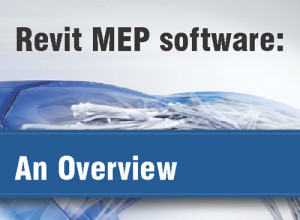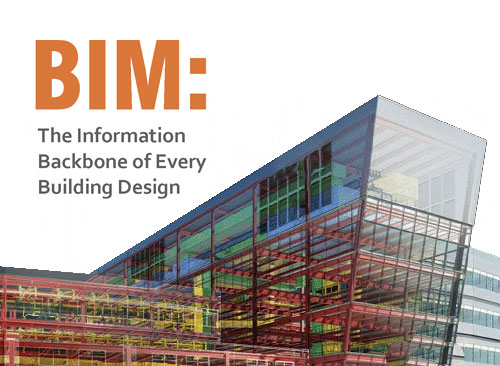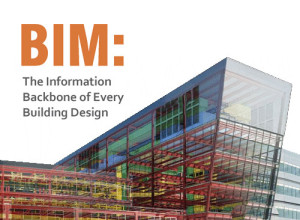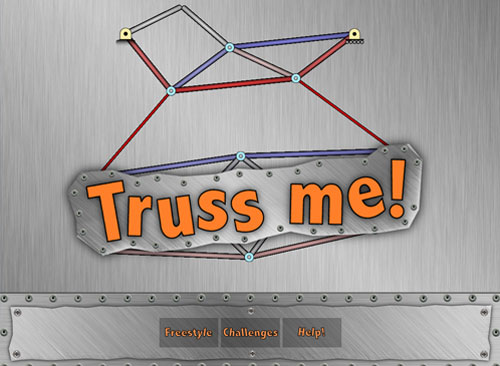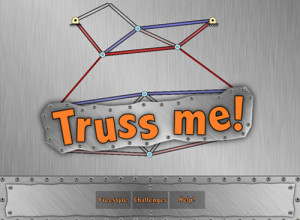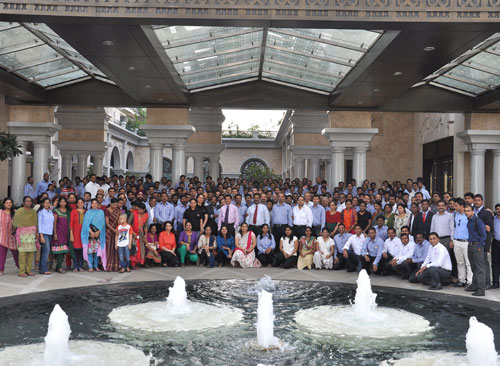What Brings Buildings and Structures to Life
 Civil engineering is considered one of the oldest engineering disciplines, encompasses many specialties. The major specialties are structural, water resources, construction, environmental, transportation, and geotechnical engineering. However, MEP engineering has also emerged as a specialty in the building design field.
Civil engineering is considered one of the oldest engineering disciplines, encompasses many specialties. The major specialties are structural, water resources, construction, environmental, transportation, and geotechnical engineering. However, MEP engineering has also emerged as a specialty in the building design field.
Also known as building services engineering, MEP Engineering involves mechanical, electrical and plumbing services of a construction project. MEP engineering, essentially, focuses on the internal environment and environmental impact of a building. It essentially brings buildings and structures to life.
The mechanical engineering activities, taken out as part of MEP engineering, are broadly about design of heating, ventilation and air conditioning (HVAC), plumbing, and rain gutter systems. The electrical engineering would involve designing a building’s power distribution, telecommunication, fire alarm, signalization, lightning protection and control systems, as well as lighting systems. And the plumbing part is concerned with the designing of systems of pipes, tanks, fittings, and other apparatus required for the water supply, heating, and sanitation in a building. Plumbing design often includes design specifications for simple active fire protection systems, but for more complicated projects, fire protection engineers are often separately retained.
One who knows about Mechanical, Electrical and Plumbing (MEP) works in the construction industry can be qualified as a MEP Engineer. Usually a Electrical or Mechanical Engineer can manage MEP assignments.
Some of the widely known MEP services include:
- Energy supply – gas, electricity and renewable sources
- Heating and ventilating
- Water, drainage and plumbing
- Fire detection
- Lighting design
- Ventilation and refrigeration
- Harnessing solar, wind and biomass energy
- Air conditioning and refrigeration
- Power distribution
- Electricity generating plant
- Lightning protection
- Controls/building management systems
MEP engineers also provide services including site investigations, value engineering, feasibility studies, indoor environmental analysis, system analysis and troubleshooting, building controls automation, due diligence reports, construction phase services, operation & maintenance consulting, and green & energy consulting.
MEP engineers have to be good at MEP software products in order to create MEP drafting, MEP design, MEP drawings and MEP detailing. MEP design is critical for design decision-making, accurate documentation, performance and cost-estimating, construction planning, managing and operating the resulting facility.
MEP engineers use specialized CAD software programs to assist in their system design and analysis. CAD for MEP engineering offers many benefits, including easier and more exhaustive visualization of proposed solutions, the ability to create virtual models for analysis and calculations, and the ease of use in spatial planning.

