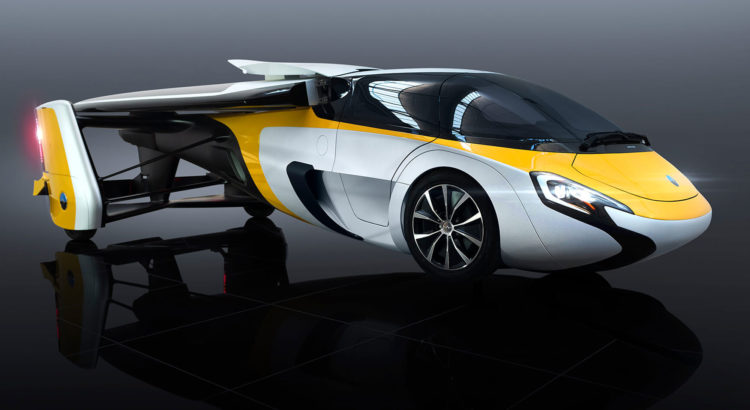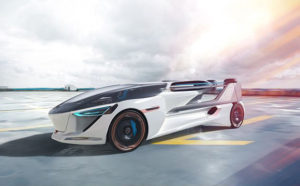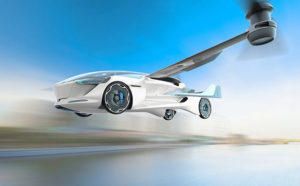Autodesk released the latest version of its modeling software, “Revit 2019” on April 11, 2018. The updates in Revit 2019 are a result of the suggestions and feedback provided by the users on the Revit Ideas page. It added some great and lucrative features across three main categories of Design, Optimize, and Connect.
Addition of the “Or” Variable In Filters
The most famous demand or request on the Revit Ideas Page was for “view graphics” with the “or” option added to view filters. This feature gives users flexibility and power over setting up custom views and a better modeling environment with more immersive 3D features.

Double fill patterns
Autodesk Revit 2019 includes many new design features, including new double fill pattern (foreground and background) files and a library of more realistic renderings of textures for materials like carpets, ceilings, concrete, glass, leather, etc.

Support for Multiple Monitors
Today, the user works with multiple views open at once and are looking for better ways to manage them. Therefore, Revit 2019 has new Tabbed Views which deliver a modern experience that lets user maximize their working space. Also, it now allows the user to drag views out of the Revit application window to secondary monitors as a means to adjust user’s working space as per their requirement.
Levels in 3D
Revit 2019 supports new levels in 3D views feature, which enables users to visualize building levels in orthographic and perspective 3D views. The user can arrange and organize views exactly as per their requirements. It also adds uncropped perspective to the new version which allows brings them immersive 3D experience without boundaries.
Split Railings
Revit 2019 incorporates the split tool to split railings with a single click. Users can now have separate path sketches for disparate elements. This new release makes it easier for the users to build complicated railings and pipe networks.
Extended Global Capabilities
Revit 2019 has an entirely new content library for Architects and Engineers. The main component is new content that facilitates multidisciplinary workflow capabilities. This new feature makes Revit work better for users in DACH countries like Germany, Austria, and Switzerland.
In an interview with Architosh, Chris Yanchar, Director, Building Design Products at Autodesk, stated that the continuous user feedback and requests helped Revit 2019 to enhance its designing features and optimize user workflow.





