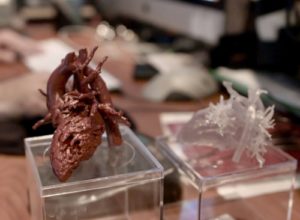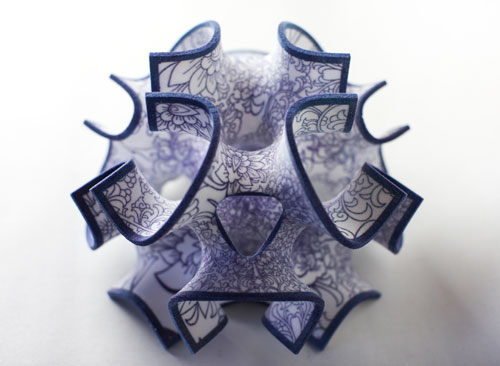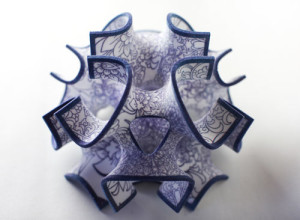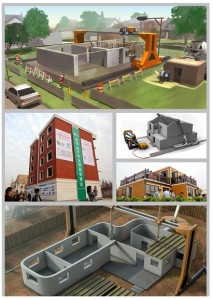The Internet of Things involves connecting devices or gadgets over the internet to transfer data through a unique identifier or an IP number. Much of the rise in IoT communication comes from computing devices and embedded sensor system used in smart energy grids, machine-to-machine (M2M) communication, vehicle to vehicle communication, home and building automation and wearable computing devices.
Internet of Things has even changed the lifestyle right inside our homes, making many applications automated and adding an exceptional level of comfort to our nests. IoT uses a multidimensional architecture as a key driver creating value for the Home IoT.
Catering to the Dynamic Needs of the Home Environment
A typical home environment cannot be said as static, there are people moving around- inside and outside of the house. They use different areas and facilities of the home such as Microwave, Washing Machines, etc. Therefore, the IoT architecture of a home must be structured and focused around its primary users- its inhabitants- rather than the devices used by them.
For the success of the IoT architecture in a home, it is important to efficiently manage the conflicting demands of all the occupants. For example, one person prefers a high room temperature, whereas, the other like it a bit low. Or, one person wants to enter the home while the other is asleep, in this case, the IoT can scan for security and allow him or her to enter into the house without waking up the other. To efficiently manage such scenarios, the devices connected via the IoT architecture must be capable enough. We can state that the IoT architecture should ideally be based on three dimensions- People, Activities and moments of the day.
Meeting Unique Lifestyle Needs
IoT for home systems cannot be based upon the interaction of a single person with the array of devices. Rather, a home occupies a number of people with their unique lifestyles. The Home IoT architecture systems should be strengthened by taking into account the personal preferences of all possible inhabitants.
People living in a home may vary in age groups- they can be senior citizens, middle aged people with kids and the toddlers. A home may also occupy friends and children of friends often or occasionally. An efficient IoT architecture should be capable enough to meet each and every needs of the people. Such as temperature control for seniors and toddlers. Tracking toddlers as they play unattended. Locking certain rooms when guests are home. Securing play stations from the children of friends and much more.
Controlling Multiple Activities
An efficient IoT system in a home should consider, monitor and track all the activities that take place in a home. Daily activities can be cooking, cleaning, watching television, studying, doing the laundry, playing games etc. The IoT architecture should be efficient enough to manage all these activities as they can take place one at a time or all together at the same time by different people.
In terms of the IoT architecture, the challenge of this technology lies in establishing combinations of activities that can be allowed at a same time or are even not allowed at all, as well as desirable inclusive and mutually exclusive activities.
One such example can be, disabling music players or televisions while an automated vacuum cleaner is in operations, as it is no point in listening to them or watching them as the noise from the vacuum cleaner can drawn the sound of TV and music speakers.
Aligning to the Daily Routine
There is defined routine a home follows throughout the day, starting from waking up in the morning, to the night’s sleep. Also, two people living in one home may have different needs and routines. A best IoT structure should work in context to the everyday routine a home follows according to the requirements depending on the time of the day.
The structure starts working as people leave for work or school, the house is relatively in a dormant state with only security devices active. The activity of the house increases only during certain times of a day. Also, change in routine during weekends or holiday can add an additional layer of complexity in the architecture. The IoT structure is efficient enough to manage these changes with routines during the course of time.
Addressing the Living Context
It is very important for a good IoT architecture to map the people, activities and moments of the day to create a functional three- dimensional model of the home. This model provides a living context, from which discrete or multi-faceted sub groups or relationships can be identified.
The living context can be imposed on living areas as well as devices. Each interaction with the devices must have a certain rules that must be followed. Additionally, the whole architecture also has a supported central hub to control all devices. All the new devices must be connected to this device to bring them into action for the home IoT architecture.
Developing the Winning Home Environment
A home can be turned into a complete IoT system only if the architecture revolves around the people who lives in the house. Focused human interaction and a good design are paramount factors for an efficient IoT structure. In the absence of these elements, users will be left with a series of devices that barely connect and telling people what they already know. Economy, efficiency, security requirements should also be engineered and designed against the three dimensional model to create highly relevant solutions.
As the internet has changed everyday lives of people making communication easier and flexible, IoT will transform people’s lives to a great extent and in a more proudly way than the internet itself.
A decade from now, people will be dependent on knowledge derived from the continuous stream of data from our smart home devices or wearable gadgets. The concept of IoT will help us to make better and informed, more accurate and more timely decisions that will undoubtedly improve our lifestyle.
Image courtesy: www.3dprintingindustry.com // www.ableofficesystems.ie
Image courtesy: www.techhelpboston.com // www.simacor.com // fr.fotolia.com







