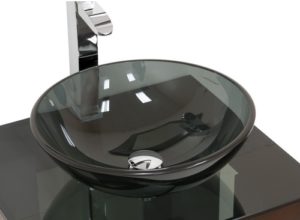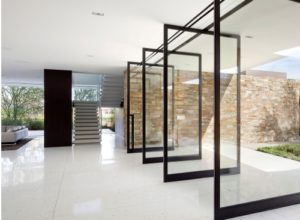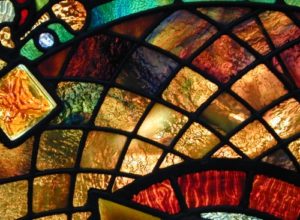The Marina Bay Sands in Singapore is one of the most eye-catching buildings in Asia. The building is identified and looked upon for its unique design- a set of three towers that supports a ship like structure. The amazing structure is designed by the architect Moshe Safdie who was inspired by a deck of cards.
This amazing building was completed in the year 2010. The Marina Bay Sands (MBS) hotel has a total of 2,500 rooms. The most distinctive feature of the building is not its size, or shape of the three towers, or even the 2.5-acre park developed at its top, but its three infinity pools located on the 57th storey.
Hotels located at top destinations are very well aware of the fact that having multiple pools is one of the prominent factors that draws people. Infinity pools have become the top fashion statement for luxury hotels these days. These pools have a sheet of water constantly flowing over the edge creating a no-edge illusion. This needs a perfectly leveled wall on which the water flows as a thin unbroken sheet. For this, the engineers had to take care of a lot of things.
The MBS Construction Story
- Most of the hotels install the pools on or close to the ground to support the weight of the water, but the MBS wanted it to be different.
- The engineers were well aware of the possibility that the three pillars might sink to disturb the perfect balance for the pools.
- To attain the perfect balance, the firm called Specialist from Natare Corp. These were the pool manufacturers from Indiana.
- The company used a set of hydraulic jacks to level the pools to maintain balance even if the towers moved from their place.
On completion of the project, the MBS became one of the most popular buildings in the world. Its design and construction have made it one of the most expensive buildings in the world.







