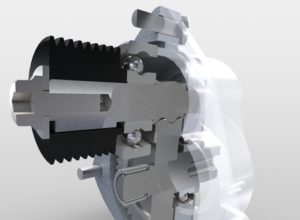The CAD solutions are widely adopted by industries such as aerospace, automotive and defense. The Computer Aided Design Market Research is done based on the current scenario and development prospects of CAD Industry for the period 2017-2021. The market analysis of CAD reflects growth percentage, competitive landscape, and key vendors within the industry.
Forecasting the global CAD market to grow at CAGR of 7% within 2017-2021
The global computer-aided design market is expected to grow at a slow rate of around 7% in the near future. The increasing adoption of cloud-based CAD will make growth prospects for the CAD market until 2021. The vendors are coming up with 4D CAD solution for improving constructability taking care of granular level information.
The market of CAD is highly competitive due to a large number of regional and international vendors present across the globe such as Autodesk, Dassault Systemes, PTC and many more. These vendors are also persuaded to offer a unique value proposition looking onto the continual advancement in a technological environment.
Segmentation by end-user and CAD Market Analysis
The end-users of CAD are present in various sectors wherein the automotive sector had the maximum market share in 2016 and will continue to dominate in the future years. There will be an increasing demand for sports utility vehicles (SUVs) and crossover vehicles in the coming times.
Segmentation by Geography and CAD Market Analysis
America had the maximal market share in the year 2016 and will continue to grow in near future. Due to increasing rate of investment in R&D, there will be a rise in adoption rate of solutions and software including CAD.
Since, the growth aspects of CAD market are evident; the new solutions will facilitate management of resources while making configuration to the project schedules.






