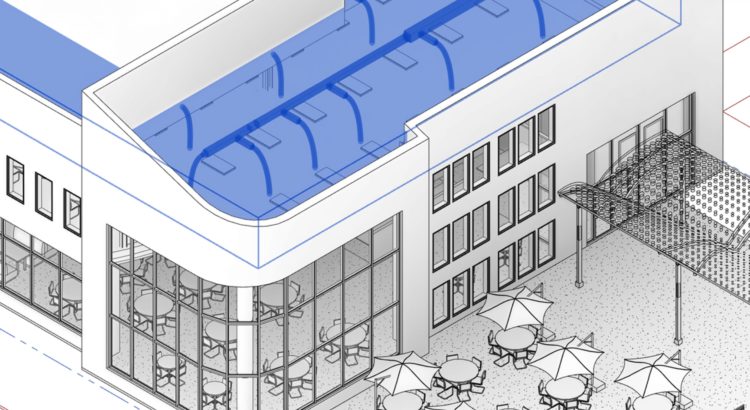The 2018 release of Revit has introduced some amazing features for the users. These features will enable the designers to model a complete, consistent, and coordinated designs for multiple disciplines. These features have the extensibility to both detailing and construction. The list of features are:
Co-ordinated Models
The new Revit feature, now allows the users to link their NWC or NWD files of the coordination models that are generated on Navisworks®. This feature can be helpful to compare the non-Revit and Revit model.
Scheduled Groups and Revit Links
The users can now select the fields that appear in the schedule on the Fields tab of Schedule Property Dialog Box. Also, the new feature allows the Revit experts to include the elements from a linked model.
Global Parameters
In the 2018 Revit updates, the experts can now embed designs with project-wide parameters. Furthermore, these parameters can now work with equality constraints and diameter and radial dimensions.
Multistory Stairs
The new feature of stairs allows the users to create multistory stairs by selecting the levels of the building. These stairs adjust automatically when the heights are changed. These stairs can be created from the existing stairs even at a later stage.
Railings
The new railing feature allows the users to modify the railing by chaining its height, shape, and number. Also, the path of the railing can be customized through sketch tools.
MEP Fabrication Model
The 2018 updates allow the experts build a run of connected MEP fabrication parts automatically by just clicking on the points of the model. The selection of the parts is automatic from the current fabrication service and group.
MEP Design and Analysis
With the help of the new updates in Revit, the users can now manipulate the pathways of the circuit. Also, the updates in MEP design and analysis allows the users to define their own type of space. They can also include the requirements of outdoor air.
Rebar for Complex Geometry
The latest rebar updates allow the placement of rebar as concrete objects that are of free-form. Also, it allows the reinforcement of concrete elements that are imported and their varying rebar distribution is improved.
These are just a glimpse of updates in Revit 2018. There are many more interesting features such as Rebar Graphical Constraints in 3D, Additional Steel Connections, Collaboration for Revit, Work-sharing, Parametric components, and much more.




