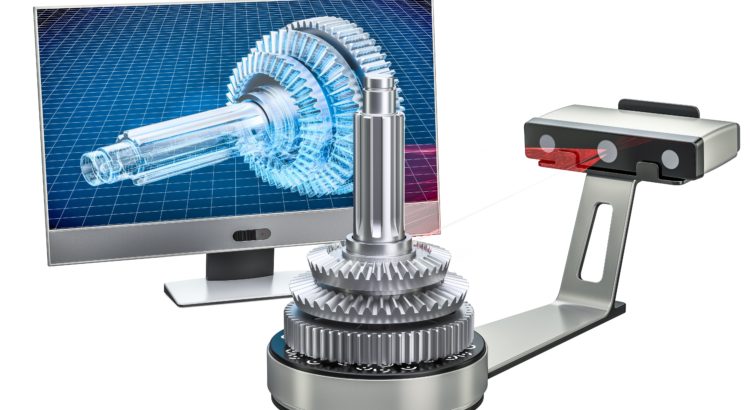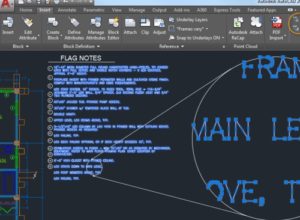The rapid technological advancements are changing the shape of the world. Innovations are going up, and software is continuously upgrading. So why CAD tools remain obsolete? Thus, to maintain pace with the advancing technology, CAD tools are continually evolving. So, to understand this change in a better way, listed below are the 2018 predictions of CAD.
Three-tier Automation
Currently, automation is the most trending technology in the engineering world. From agriculture to automobile everything is automated. So CAD follows the trend and implements three levels of automation in product design which are illustrated below:
Assistive Automation tends to reduce the friction created by trivial tasks, such as assemblies, which are repetitive and consumes a lot of time.
Augmentative Automation implements Multiphysics simulations to assist engineers in decision making. Under this automation, engineers only need to focus on problem formulation and remaining all the functions will be performed automatically by the system.
Autonomous Automation is an automation technique which works automatically without any human interference.
Double Benefit of IoT and Mechatronics The convergence of mechanical and electrical design in mechatronics and the power of IoT has the potential to revolutionize CAD in 2018. Gradually, the difference between electrical and mechanical designs is fading away which is promoting the mechatronic technology, such as robots in which sensors are connected to circuit boards in a mechanical body. Furthermore, IoT innovations are enabling manufacturers to receive information from products to improve designs. Overall, this dual power of mechatronics and IoT will transform product designing in 2018.
CAD Cloud
2018 will be powered by cloud CAD where all the CAD programs will run entirely on the cloud. Recently, SOLIDWORKS announced that it plans to launch cloud-based CAD program called SOLIDWORKS X design. Similarly, Autodesk also has cloud-based CAD platform named Fusion 360. These development show cloud technologies will be a leading force in 2018.
Augmented CAD
Augmented reality will shape the future of CAD in 2018. The increasing popularity of augmented reality allows engineers to collaborate their product designs in an efficient manner making it possible for the stakeholders to interact with 3D models.
Although CAD tools will go many transitions and transformations in 2018; however, the primary focus will remain only on these four aspects: Automation, IoT and Mechatronics, Cloud CAD, and Augmented CAD. Overall, in 2018 CAD software will evolve many folds and will transform the shape of the design industry.





