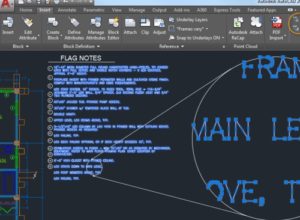3ds Max 2018 brings several new features for creating visualizations. The 2018 version of the software replaces the metal ray by the Arnold renderer becoming the high-end global illumination render engine for creating 3D visualizations. The application now includes 3ds Max interactive, which is a real-time engine, based on the Autodesk Stingray. This new 3D to VR workflow is specially designed to provide the 3ds Max users a new way to create interactive and virtual reality (VR) experiences. The application has some amazing Modeling and Rendering features as described below:
3D Modeling
The PDF import features, as indicated by the design professionals will help them save a lot of money. The AutoCAD 2018 let you use the SHX text recognition tool to quickly convert the imported PDF geometry to text and Mtext objects. The improvised text and Mtext tools, in turn, lets you convert a combination of single and multi-line text objects into a single multi-line text object automatically predicting the formatting.
3D Rendering
The 3ds Max interactive offer access integrated tools to create VR visualizations without leaving your 3ds Max workspace. Some of its features include:
The MAXtoA plug-in integrated into 3ds Max gives the designer’s access to Arnold’s latest features.
The application can simulate real-life camera settings such as shutter speed, aperture, depth of field, exposure and some other options. The physical camera integrates framing the scene with exposure control and some other effects.
The new controls include a Create Panel, Standard menu, and Enhanced menu. The camera feature lets the designers use photorealistic physically-based rendering techniques.
The application also includes some improved active shade rendering. This feature gives the designers a preview rendering that helps the developers to see the effects of changing light or material in the designed scene.
This way the application gives the users more power and flexibility to create images and 3D models. The new 3ds Max also offers advanced user interface capabilities that enable users to access all the content in a single view. The application also has improvements in its pipeline tools integration. It helps designers create, share and update portable assets that are flexible, interconnected and responsive towards changes in the design data. You can run the new 3ds Max on modern HDPI monitors and laptops to get a better view of your designs.



